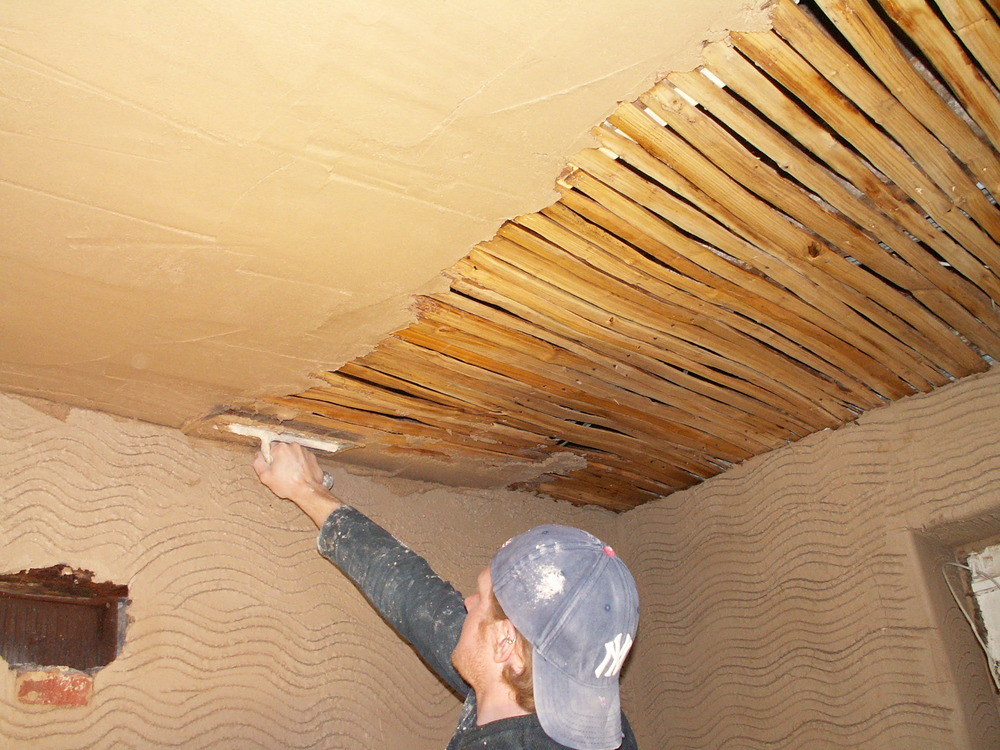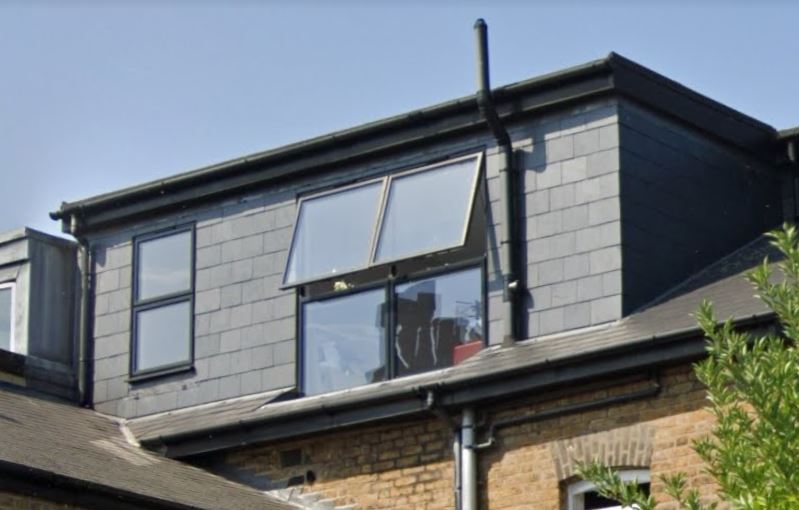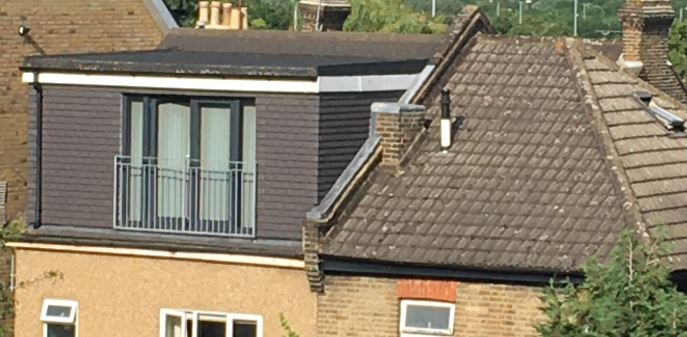If your ceiling is lath and plaster watch out!
Nine years ago, the collapse of a section of the ceiling at the Apollo Theatre in London left theatre-goers covered in debris with about 76 injuries. This brought into focus the need to maintain ceilings in period properties.
Looking at the pictures of the Apollo’s interior there is much ornate plasterwork but being built in 1901 the base of the ceiling will undoubtedly be of lath and plaster type. The laths (approx. 32mm wide by 6mm thick) are securely nailed to the timber joists above but the lime based plaster, which can be up to an inch thick, is held in place by being forced through the gaps and hooking over the tops of the laths where it sets.

The ceilings of modern properties tend to be plasterboarded and skimmed and are considerably more stable.
Lath and plaster ceilings do not react well to vibration or water ingress. Plaster is brittle by nature and will crack at its weakest point under vibration. In practice that means the nibs that wrap around the laths and keep the ceiling in place snap off. If enough of them snap off the weight cannot be supported and the ceiling collapses.
Similarly, water from above soaks into the porous plaster and weakens the nibs. Some onlookers at the Apollo Theatre were quoted as saying water dripped through the ceiling just before the collapse on what was a very wet evening in London. It is unlikely that water ingress on the evening would have been enough to bring the ceiling down but if water had been dripping undetected over a long period on to a ceiling that had already been weakened by vibration the combination could have caused the collapse.
A similar situation occurred last year at a clients, a development that only recently completed. From our experience, ceiling collapses are relatively common in older residential properties that typically have lime based lath and plaster ceilings in all rooms. From our clients narration, the installation of Virgin Media broadband within the area may have led to this. This was because, the property upstairs was empty and Virgin Media a few days prior was operating a large digger at the front of the property and had also in the process accidentally cut off the client’s cable.
Fortunately there was nobody in the room when the ceiling came down as being hit on the head by a inch thick slab of plaster could have caused some terrible injury. This kind of claim can seem a little far-fetched and dismissed as just a coincidence as in this case however it is the only logical conclusion. This is why when we assess properties for our clients we look for evidence that old ceilings may be becoming unstable; unevenness, hairline cracks and hollowness are all tell tale signs. If you are worried about your own property a gentle tap with the handle of a broom should tell you whether the ceiling plaster is hollow and should be replaced. The damages from such an oversight could be costly, particularly in a rental property. As such when we renovate old properties we advise clients to pin plasterboards below such ceilings so as to prevent such an incident.






















